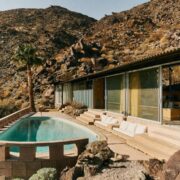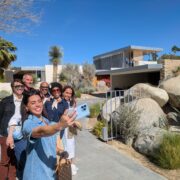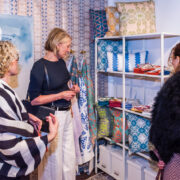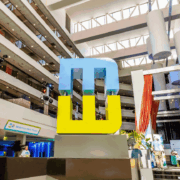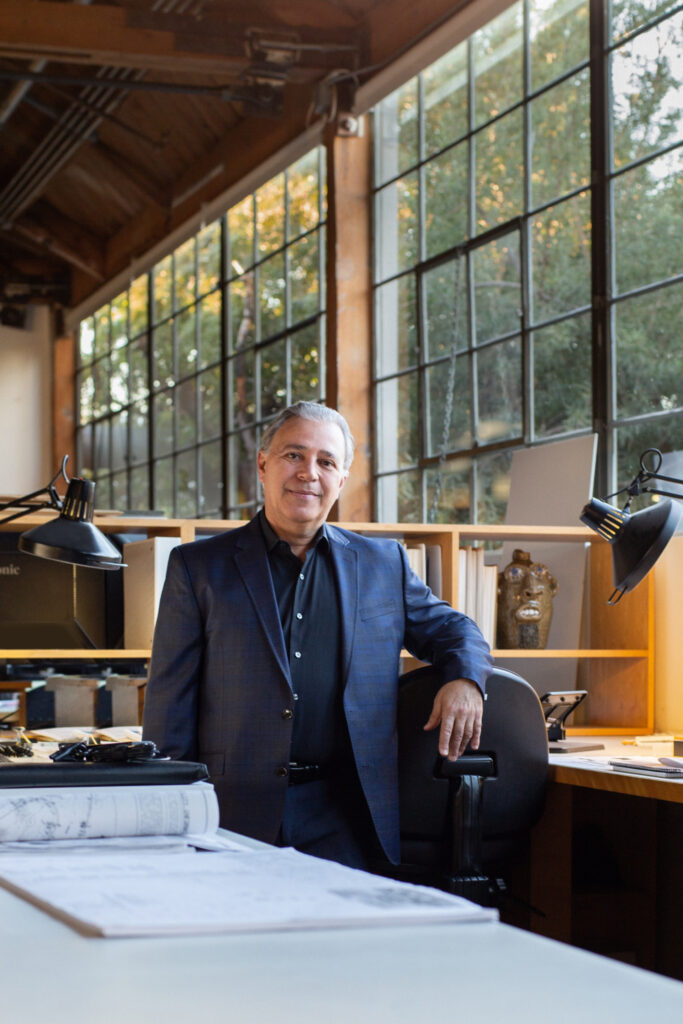The MADE by series profiles leading voices in architecture and design. M is honored to welcome architect Leo Marmol — the managing partner of Marmol Radziner, the renowned Los Angeles-based architectural firm.
An in-demand lecturer on the topics of architecture and historic restoration, Marmol was elevated to the prestigious College of the Fellows of the American Institute of Architects in 2007, honored as an inductee of the Interior Design Hall of Fame in 2009 and serves on the Boards of Trustees of the Palm Springs Art Museum and the UCLA Lab School. From Marmol Radziner’s dream project to his thoughts on how modern is closely linked to sustainability, read on to learn more about today’s distinguished guest who will be a featured speaker at the inaugural MADE in Beverly Hills.
How do you incorporate modernist thinking into design today?
I think to begin, I would say that we do not think of modernism as a style. It would be very easy to reduce the concepts of Modernism down to specific aesthetic traits, like flat roofs or simplified facades. We think of Modernism more as a lifestyle, a lifestyle that’s interested, certainly in efficiency but, more importantly, in connection. That includes the connection of interior space to exterior space, the connection of various areas within a building to other areas — like open plan concepts. Ultimately, it’s about relationships between people and between the environment. In that sense, it’s easy to think about how to incorporate those ideas into design: by opening up buildings as much as possible to nature, by affording as much interaction within the architecture between people. So we think of Modernism more on those terms than in simple stylistic responses.
Where and how do you see the California modernist tradition carrying on in contemporary architecture today?
I think that within the California modernist tradition, there’s a great emphasis on efficiency, simplicity and directness that easily translate into ideas and issues around sustainability. Our sustainability goals today are about using as little natural resources as possible to create as much as possible. So using less to create more, which has a very direct tradition within modernism of trying to minimize waste, minimize inefficiency, trying to be as responsible as possible with our natural resources. I think there’s a very strong connection between California Modernism and sustainability goals today.
What do you think the parallels are between architecture and fashion or luxury retail and why do you think the two go hand in hand so much, particularly in Beverly Hills?
It’s true. There is a very strong history of luxury within our ideals and our impressions of Beverly Hills. And I think luxury implies an integration between high art and architecture in the pursuit of quality and beauty. I think Beverly Hills really respects that connection between quality and the history of art and architecture. Then you integrate other art forms, like fashion, and it’s just this great kind of confluence of these ideals; and Beverly Hills has such a strong tradition of the pursuit of quality as it relates to fashion, art, architecture, dining. Beverly Hills has always worked to really exemplify those traditions.
So with with regard to historical structures, what’s your approach to updating those?
We have a wonderful opportunity to be working with the Saks Fifth Avenue structures on Wilshire Boulevard in Beverly Hills. Those are structures designed by Parkinson and Parkinson as well as Paul R. Williams. With those structures and the many historic homes we’ve worked on in BelAir or in Beverly Hills, the goal is first and foremost, to understand the historic relationship to the city, the historic elements that define the character of those particular buildings, and then to alter them in such a way as to celebrate that historic significance. We’re always trying to first understand, second respect, and finally respond to those historic traditions in a way that makes the buildings useful by today’s standards, while at the same time preserving the character that made those buildings significant. Also at Saks with the client, HBC, we are really able to steward those buildings, protect the facades that have such an important relationship to the street front, while at the same time imagining new functions within the building and adapting the inside of those buildings to these new kinds of programmatic needs. That’s always our goal in working with historic homes and we’ve worked …or historic buildings, and we’ve worked on many in Beverly Hills from the Kronish House designed by Richard Neutra to other buildings up in Trousdale. And we’ve been incredibly fortunate as an office to be able to work with beautiful homes designed by true master architects with really wonderfully inspired clients that want to do the right thing, and want to understand how to …certainly get their needs met, but do it within the context of a historic building. We feel very fortunate to be able to work on a wide range of projects in Beverly Hills. But the historic projects are always something we really care about, and something we’re always very excited about in that city.
If you could work on anything in Beverly Hills, what would what would it be?
Marmol Radziner is very interested in the pedestrian experience in Beverly Hills. On an urban level, we would love to work more on what it’s like to walk around the city, especially within the Golden Triangle and the other retail areas. But our office, Marmol Radziner, has a very long history of residential design, with alterations, with new homes and also with historic homes. We love working on homes, especially within the Trousdale Estates [a neighborhood of Beverly Hills, located in the foothills of the Santa Monica Mountains]. Trousdale has such an incredible modern tradition. And the planning ideals setup by Mr. Trousdale are so thoughtful in terms of height limits that don’t allow one property to block of views of another property with the site’s terracing up the hillside. We would love to work on more homes in Trousdale and other areas. But I think even beyond that, we would love to apply kind of our residential history to a new boutique hotel in in Beverly Hills. That would probably be one of our greatest dreams at the moment.
Apart from the Saks Fifth Avenue Project, is there anything else you’re working on right now that you want to share that you’re really excited about?
Marmol Radziner is just finishing our first high rise type one [Note: constructed of concrete and protected steel] luxury retail building in downtown Los Angeles. The Beaudry, which is an 86 story residential tower. Marmol Radziner is now on the city skyline with a very tall, slender, dark tower! We’re very excited to have recently furnished that building and to quickly be moving toward opening ceremonies for that. We’re also finishing Cross Creek Center, a major retail and office complex in Malibu that consists of a series of new retail stores and three new office buildings. Those are both very exciting. And then we also always have many homes that we’re working on as well.
Join architects Leo Marmol of Marmol Radziner and Chris Carr of HBC | Streetworks on Saturday, May 6, 2023 at 2 pm at the Beverly Hill Public Library Auditorium for A Case Study of Luxury Retail and Modern Design in Beverly Hills, a discussion on the history of luxury retail in Beverly Hills.
NB: This interview had been edited for length and clarity.


