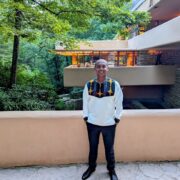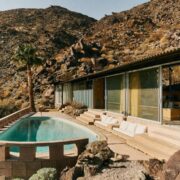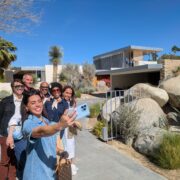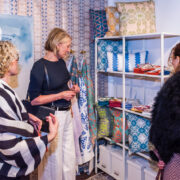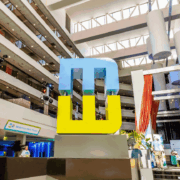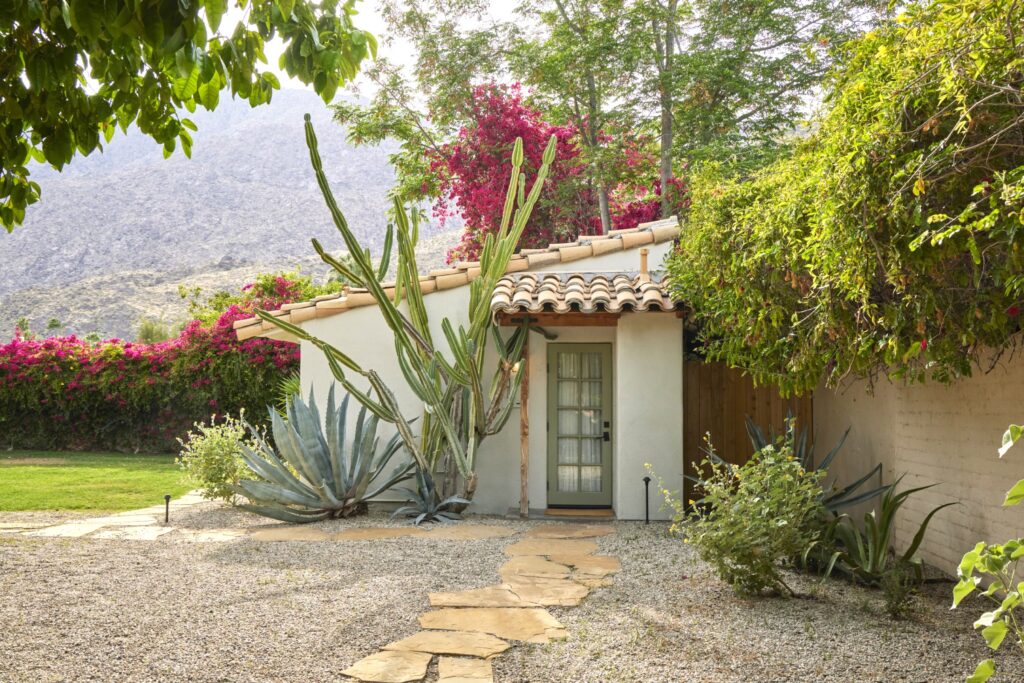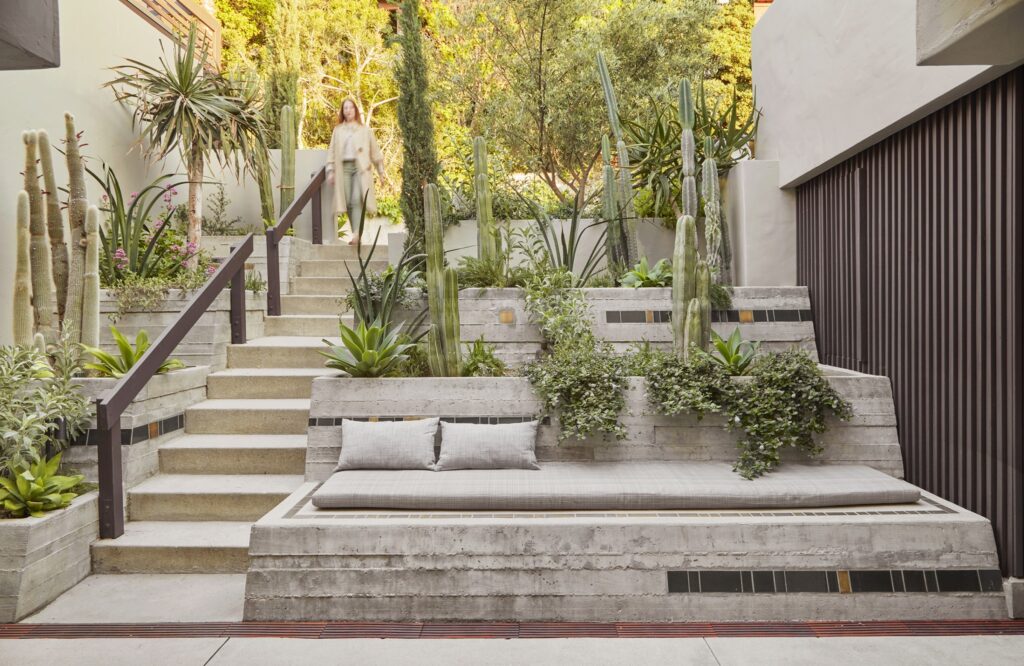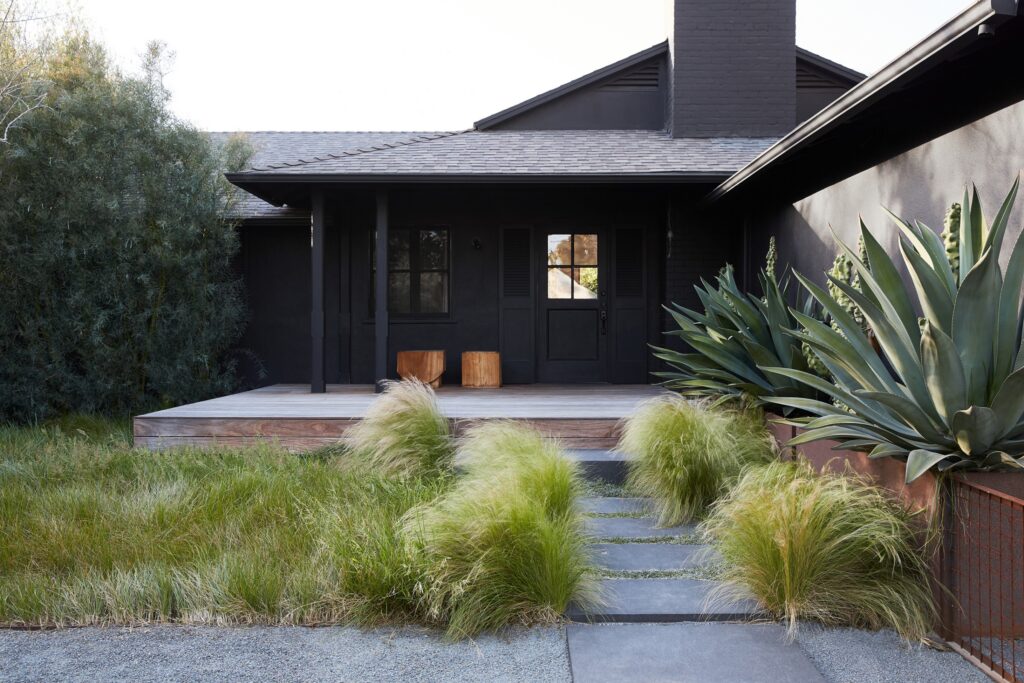The MADE By series profiles leading voices in architecture and design. M is honored to spotlight David Godshall, landscape architect and founder of Terremoto, California’s go-to for beautiful and creative outdoor spaces.
How did you get started in landscape design?
When I was around 22 and living and working in Los Angeles (in an unrelated field), I had an apartment and I made a little potted garden on the stairway outside my house. And that was it – I haven’t stopped gardening since.
Where do you draw inspiration from?
Nature, first and foremost! I regularly do long hikes in the foothills of Altadena with friends and I could just study the nuances of how plant communities manifest and pattern according to the sun, water, and topography forever. I also enjoy walking around urban areas and taking in how people take care of their little city gardens; vernacular landscapes, as micro-expressions of culture and history, are infinitely fascinating. Within the office, I think we all get endless inspiration from each other. Our team structure is different than most offices – it’s more of a level playing field and everyone runs their own projects – so we’re constantly learning from each other, trying to interrogate how and why we practice, so the energy of the team is a huge source of inspiration.
Terremoto means earthquake in Spanish. Tell us about how that idea drives your work?
The etymology of the word breaks down to “moving earth,” and when Alain and I were searching for office names, it popped up in my mind, and we went for it! The name has served us well. From the beginning, we never wanted the office to be named after a person or owner or whatever – I think we hoped, and continue to hope, that our practice is more inclusive, egalitarian and expansive than a last name, so a word like Terremoto allows us to drift and be more nebulous, which is attractive, given our practice is always evolving. And I do think that the way we practice represents a seismic shift from how most American landscape architecture offices have gone about plying their trade in the recent decades. In addition to the internal structure of our office being non-conventional, we also believe in the importance of studying all the elements with which we engage in making a garden (land, materials, horticulture and labor) and this whole systems perspective has taken our body of work into new territories that there aren’t easy precedents for.
Much of Southern California design is solidified around principles of accessibility, functionality, and indoor/outdoor connection that were initially codified under the umbrella of midcentury modernism. How do these ideas figure into the work that you do?
Early Modernist architecture is so fascinating to our team because it was often so modest! The original clients were often schoolteachers or regular working class families; many of these houses were appropriately scaled, even small, and simple and clear in design. We strive to make gardens that echo these values. We champion local and modest materials and make gardens that are appropriately scaled and useful to humans (our clients), but also designed to be of use to the creatures with whom we share the garden: birds, insects, lizards, etc.
What are you working on currently?
Lots of stuff! We try to keep the body of projects within our office very diverse because it’s simply more interesting and fun that way. We balance the larger, more estate-like projects in the office with lots and lots of smaller, more modest gardens. We have a handful of school projects and more experimental things in the works as well. In our Los Angeles studio we’re working on a ground-up home with EYRC Architects on land that is an amazingly intact ecosystem of native Southern California plants, and we’re planning to grow the new plants for the future project through propagating from the plants already onsite. And our San Francisco office is working on Condo One at Sea Ranch, so that’s an exciting one as well.
What would be your absolute dream project if you could conjure it up right now?
We’d love to do a public park that’s a total departure from how public works currently manifest. Presently, they’re typically designed by a bunch of designers in an office somewhere. Maybe there is some public input. Then create a set of construction documents that is handed off to a general contractor who builds the project, usually with heavy machinery and with materials imported from elsewhere. This type of project is usually an imposition of geometry onto land, so that the new form of the land is useful or delightful to humans.
We’d like to challenge that model and see if parks could be created through a process that is more emergent. Take the budget that’s earmarked for construction, and instead, start by hiring ten people who live within two miles from the park to start gardening, with a small amount of guidance from a landscape designer. A skeletal plan of some sort might need to be generated, but, by design, the plan would be vague and afford great opportunity for exploration and self-expression by those who live near the park. All materials involved in the making of the park are required to be hyperlocal, and other than ADA paths, the entire park is permeable; the soil is not deprived of its ability to absorb water. Reach out to nearby schools, businesses and institutions and find out how the park might be useful to them and orient it accordingly. But don’t outsource the construction and maintenance to others; make its inception and the ongoing stewardship of the land by and of the humans who live nearby and tend to it.
Terremoto believes that this model of a design being an emergent manifestation of the community and local resources might prove to be more resilient, generous and kind than a design that is superimposed. We’d love to test this thesis out.

