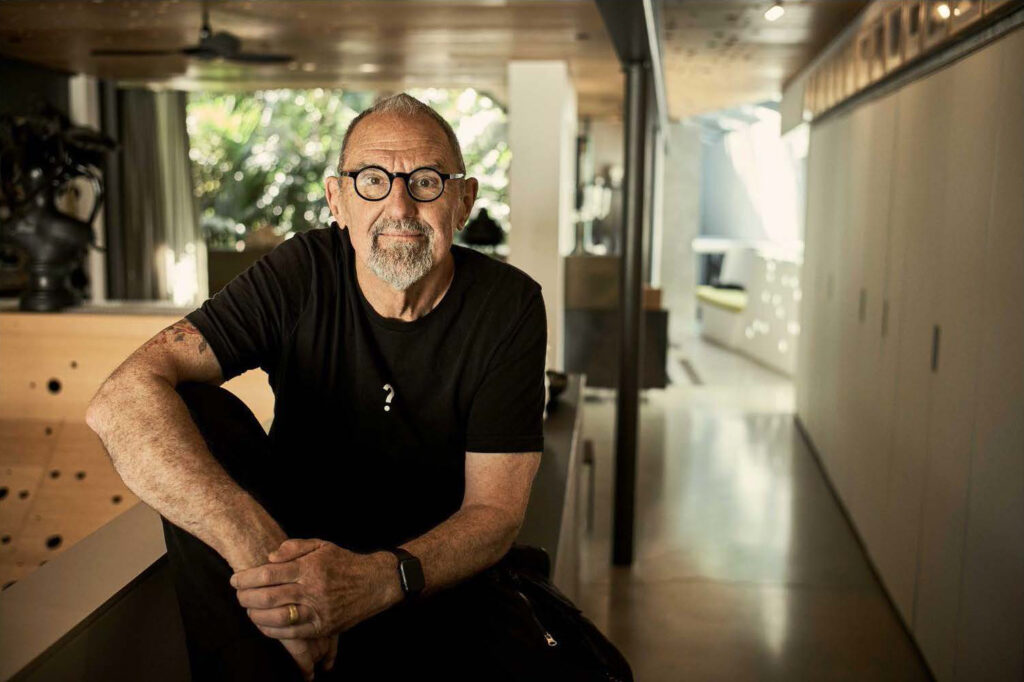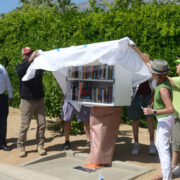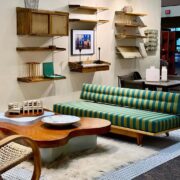The MADE by series profiles leading voices in architecture and design. M is honored to welcome Thom Mayne – founder of the award-winning interdisciplinary design and research firm Morphosis, recipient of the Pritzker Architecture Prize, and 2023 Modernism Week Keynote Speaker. From his favorite projects and biggest mistakes, to what he would design in Palm Springs, read on to learn more about today’s distinguished guest.

Let’s start with your point of view on modernism. You’ve said before that the modernist project and its utopian ideas expired, but do you think there are any tenets of modernism that persevere today?
TM: When I started my career in the late sixties, the concept of a formally-driven modernist project was exhausted and, in my view, reached an end; however, the preservation of modernism should be instead the promotion of its ideals. Modernism was rich in experimentation and embraced the role of architects as agents of change—politically, culturally, socially. I still believe this to be valid and important, but less in the Utopian sense and more in line with the 21st-century model of embodying a critical agency.
You’re not a man who can be labeled, but you’ve called yourself “a pragmatic idealist” and your work has been called postmodern before. Would you agree, and if not, how would you describe your architecture?
TM: I am interested in producing work that is highly specific to its circumstance and context. Unlike modernism’s adherence to universality and lack of contextual specificity, I’m not interested in making an interchangeable body of work. I am interested in producing work that is unique and highly specific to its broader conditions and circumstances.
As for the title “postmodern,” I’ve always been resistant to labels. I’m interested in an architecture that’s open-ended, that challenges current contexts and cultural constructs. Labels tend to kill things; it’s the opposite of open-endedness.
Morphosis has grown over the years and you’re now designing around the globe. What, to date, is your absolute favorite project and why? Has your point of view changed at all?
TM: If you were to ask which of my children is my favorite, it would be an impossible question to answer. Same goes for my work. Each project offers a completely different set of opportunities and challenges. If anything, it’s the vast differences between them that make each project unique and interesting. For example, 41 Cooper Square provided a chance to work in a vibrant and dense neighborhood in the East Village, the Eni Headquarters in San Donato Milanese, Italy entailed building a city within a city, and Giant Interactive Group Corporate Headquarters in Shanghai explored the role of landscape as it contributes to a more hybrid form of architecture. For the project we’re completing this fall in Orange County, CA (Orange County Museum of Art), we were given the opportunity to hybridize architecture for both the passerby and the museumgoer; OCMA is part urban space, part landscape, and part architecture to engage different members of the community.
What are you working on right now at this very moment?
TM: Of the many projects I’m working on right now; we’re designing the US Embassy in Beirut, Lebanon, which has been very fulfilling yet equally challenging. Beyond built work, I am continuing my drawing work using computer-generated scripting processes and testing new 3D printing techniques.
What is the biggest mistake you’ve ever made? Or the most important lesson you’ve learned?
TM: The question puts a smile on my face. For someone who started a practice at 27 years old, I would say my entire development since then as an architect has been based on learning from failure. Not easy; I have learned how to balance the conceptual desires and practical constraints of running an office.
You haven’t yet designed a project in Palm Springs. If you could design anything here,
what would it be?
TM: From my experiences of developing urban planning with our research division, the NOW Institute at Morphosis, the answer would be not to design any one project but rather to propose a unifying urban plan for the city. Architecture can only impact and shape our urban environment to a certain extent. A holistic, flexible planning scheme could better align the natural environment to efficient use of resources. Water and energy conservation as well as walkability and public transportation are crucial for sustaining and vitalizing a city for future growth—economic, cultural, or otherwise.





